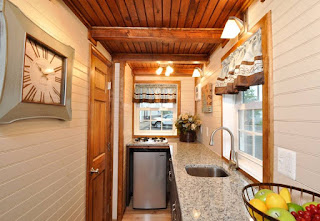The Willow
This custom all solar 24 foot tiny home packs a
tremendous amount of features in this house. All custom paint throughout with
beautiful laminate wood flooring. The kitchen has a large sink with gourmet
faucet, butcher block countertops, propane oven and cooktop with exhaust fan
above and storage drawer below, clothes washer, refrigerator and on-demand
Propane water heater. Behind the pocket door is the bathroom with composting
toilet, vanity and sink and 36 inch shower.The living room off the kitchen has
the 46 gallon freshwater holding tank stored in a custom-built cabinet and
plenty of room for a sofa. The absolutely stunning handmade stairs to the
master loft have numerous storage areas, as well as a large closet for clothes
hanging.The oversized 10 foot master loft has security railings and across the
way is an additional king size loft.
























































